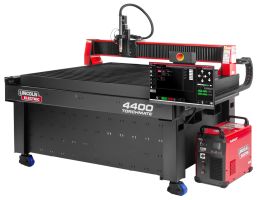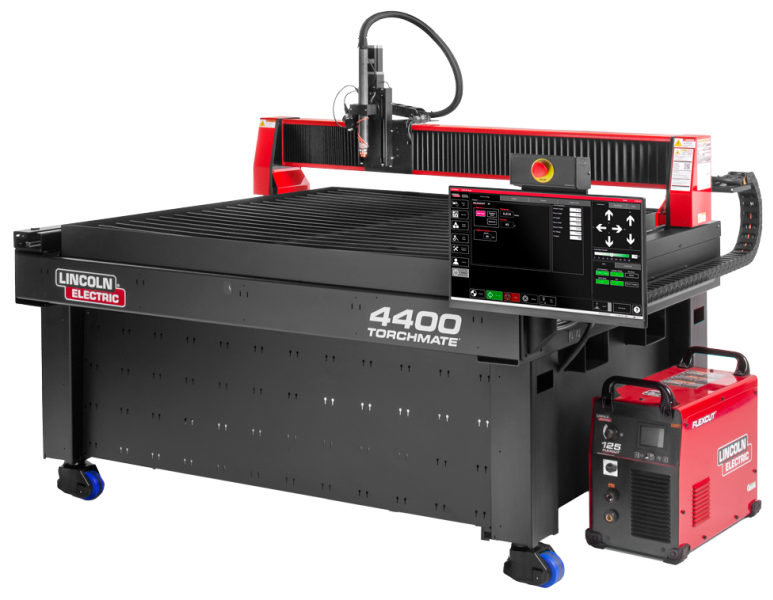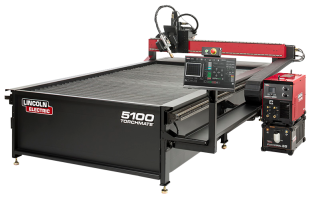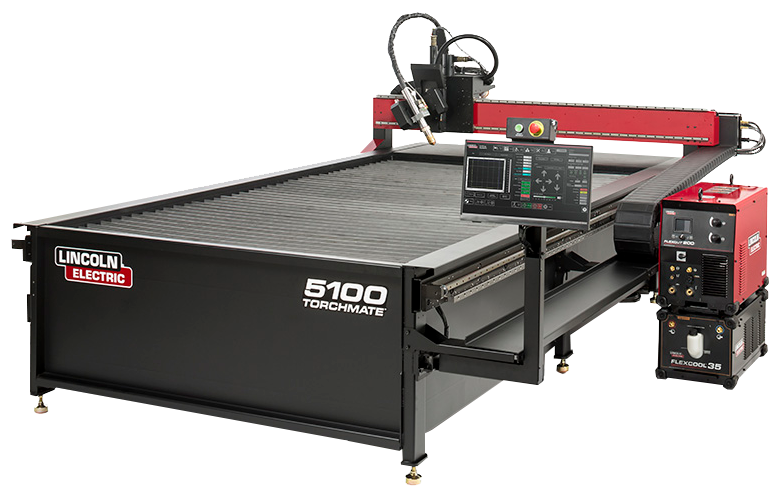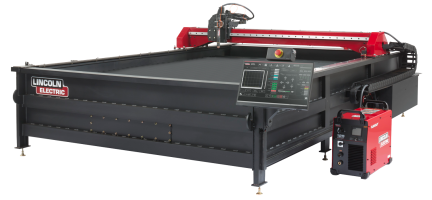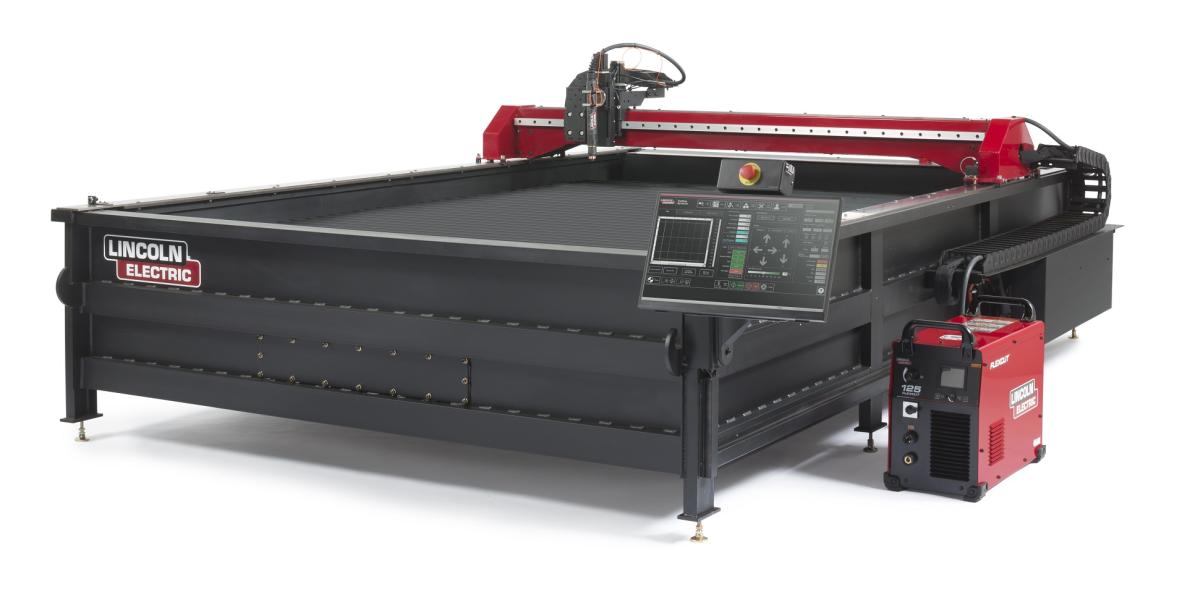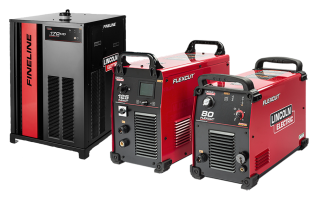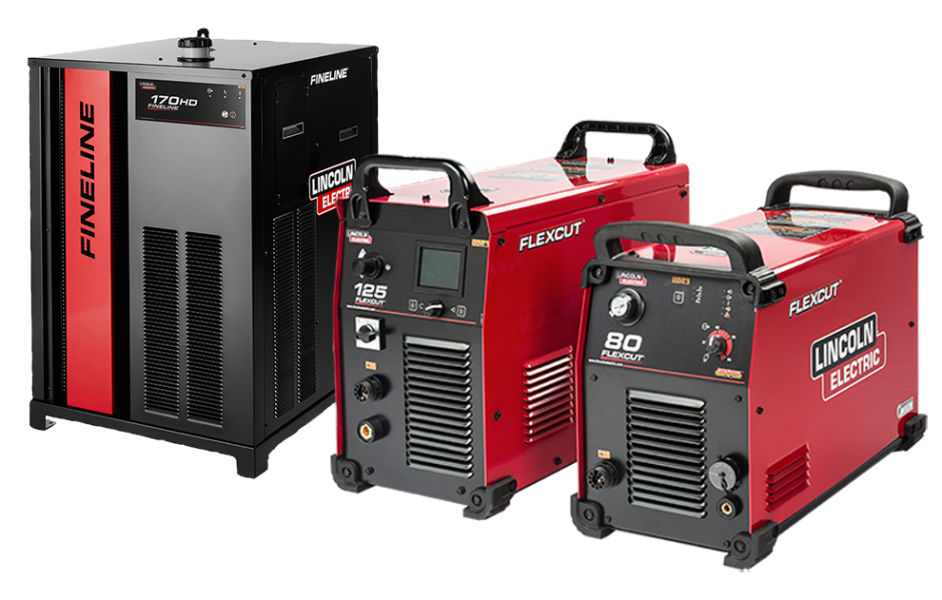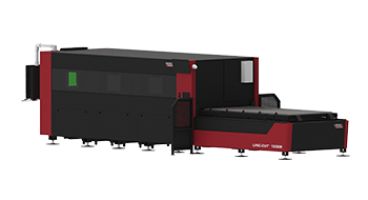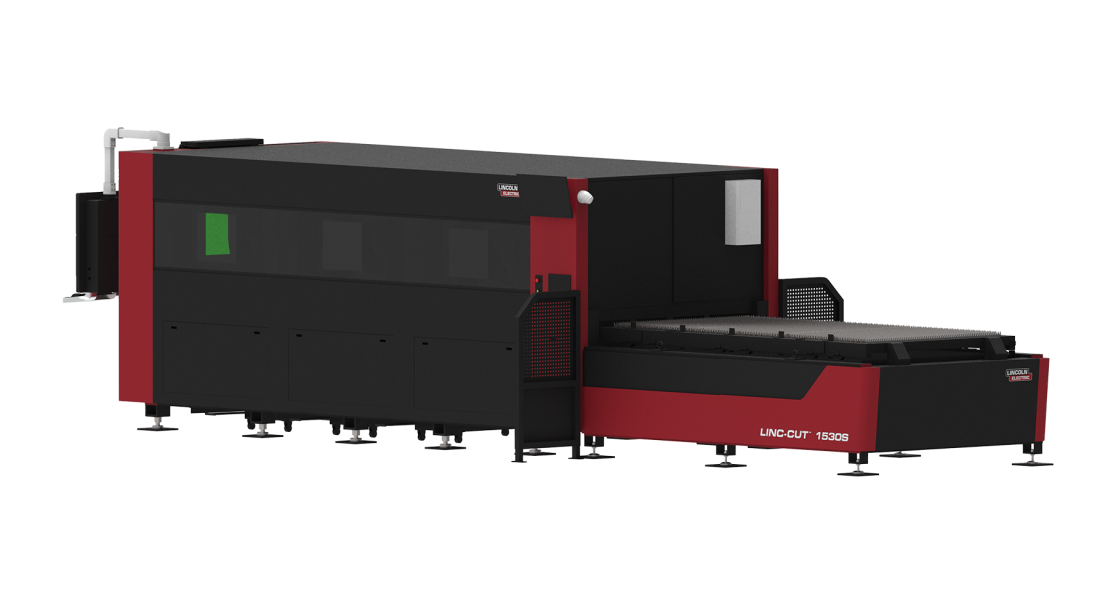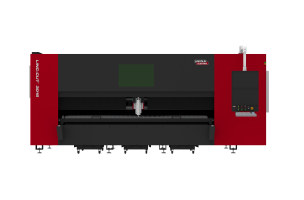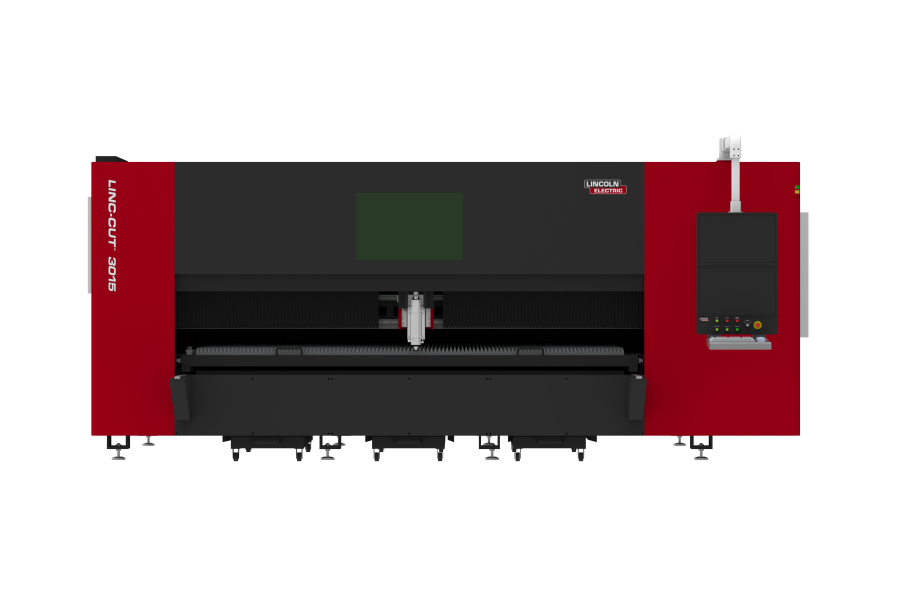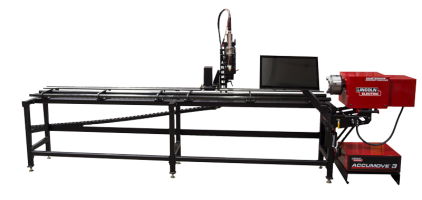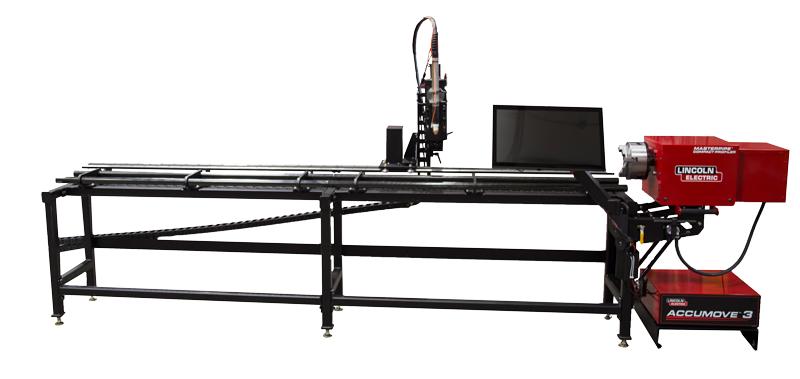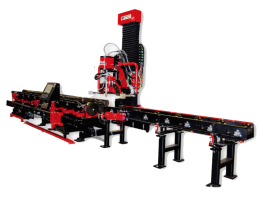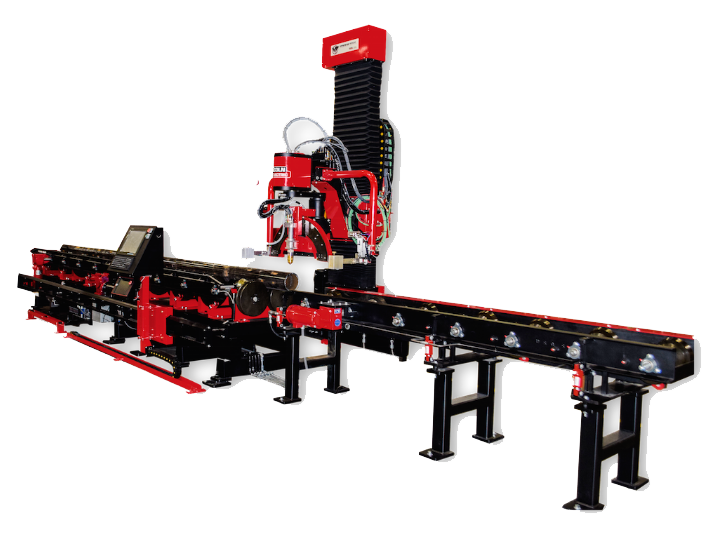Using Guides and Alignment Tools
Guide Tools
In Torchmate CAD/CAM guides can be used to align objects and nodes. To access the Edit Guides menu have no object selected and right-click on empty space, the menu can also be accessed by going to Options > Guides > Edit Guides.
Guides use the coordinates related with the rulers. To add a line type in the coordinate the line will be at and select add. Horizontal, vertical, and diagonal lines can be added.

Once guides are created an object can be ‘snapped’ to the lines.
To snap an object to the guides move the object over to the guides, when the edge of an object turns purple the object is aligned to the guide. Objects can be snapped to any edge as well as to the center line of the object.

A diagonal line can be added two different ways, either by specifying a single point to pass through and an angle or by specifying two points that the line should pass through.
Any line can be added parallel to an existing line by selecting the Add parallel line at normal offset check box. A new box will appear to enter how much of an offset should be used.

With diagonal lines an object can also be snapped to a corner, it will turn purple similar to an edge or the center.
Guide lines work while in node editiing mode. Nodes will snap to the guide lines when they are moved near them, this allows for multiple lines to be aligned to each other.
Another way of aligning objects is to go to Options > Grid > Snap to grid with this option enabled the object’s edge will attempt to align with the nearest grid line.
Alignment Tools
If two objects are created that need to be aligned another method is the alignment tools. Go to Layout > Arrange and Distribute > Alignment the top tool bar will change to the alignment options. Alignment opens the full options the other choices in the Arrange and Distribute are quick links to the alignment options.

The alignment reference area specifies what the objects are being aligned to.
Align to Sign Blank – Aligns the selected objects to the material guide.
Align to Grid – Adjusts the position so that the objects selected align to the nearest grid line.
Align to Last Object – Aligns to the last object created of those selected.
Align to Selected – Aligns the objects based on what objects are selected.
For both the vertical and horizontal alignment there are four options.
None – Does not change the alignment along this axis.
Top/Left, Bottom/Right – Aligns the edges of the object to the direction(s) specified.
Center – Aligns the objects centered to the reference area.
Spacing is used when aligning to the sign blank. This will space the objects equally across the material size. The values that are entered in the boxes adjust how far from the edge of the material the objects will be.
The last method of aligning objects is to use the nub tabs on the top tool bar to reference coordinates. When an object is selected it will show nine black nubs next to the coordinate and measurement boxes. The nub that is red is selected; the coordinates displayed will correspond with the nub on the object.
Using the alignment nubs two points on two objects can be aligned to the same coordinates simply by changing the coordinates in the boxes.




